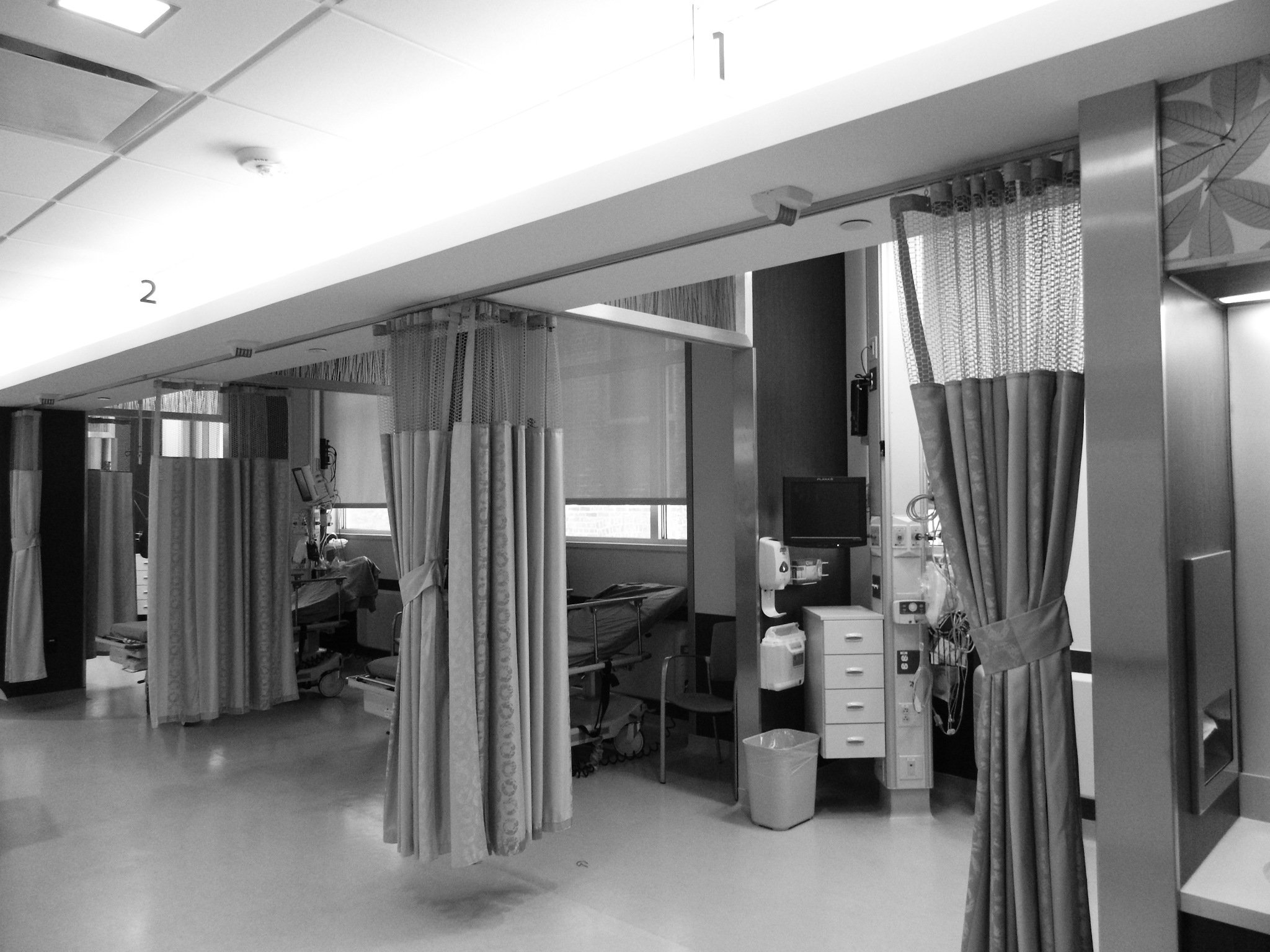
NEW YORK EYE & EAR INFIRMARY AT MOUNT SINAI
Operating Rooms and Post Anesthesia Care Unit
Project was a two-phased project with each phase consisting of a separate drawing package and filing. The filing strategy was to file Phase 1 for the addition of the new PACU which was built on top of a flat roof adjacent to the existing PACU. Phase 2 was filed for gut renovation of partial floors 2, 3 & 4 to create two new operating rooms, support spaces, a new sterile connecting stairs to new locker room facilities. This strategy allowed work to commence on the addition while the existing PACU remained in operation. The addition is a single story addition steel framed clad in insulated metal panels.
Served as Project Architect/Project Manager during the construction phases working in close coordination and communication with consultants, contractor, client and End Users.
Nurse Station Rendering
Nurse Station (Built)
PACU Bays (Built)


