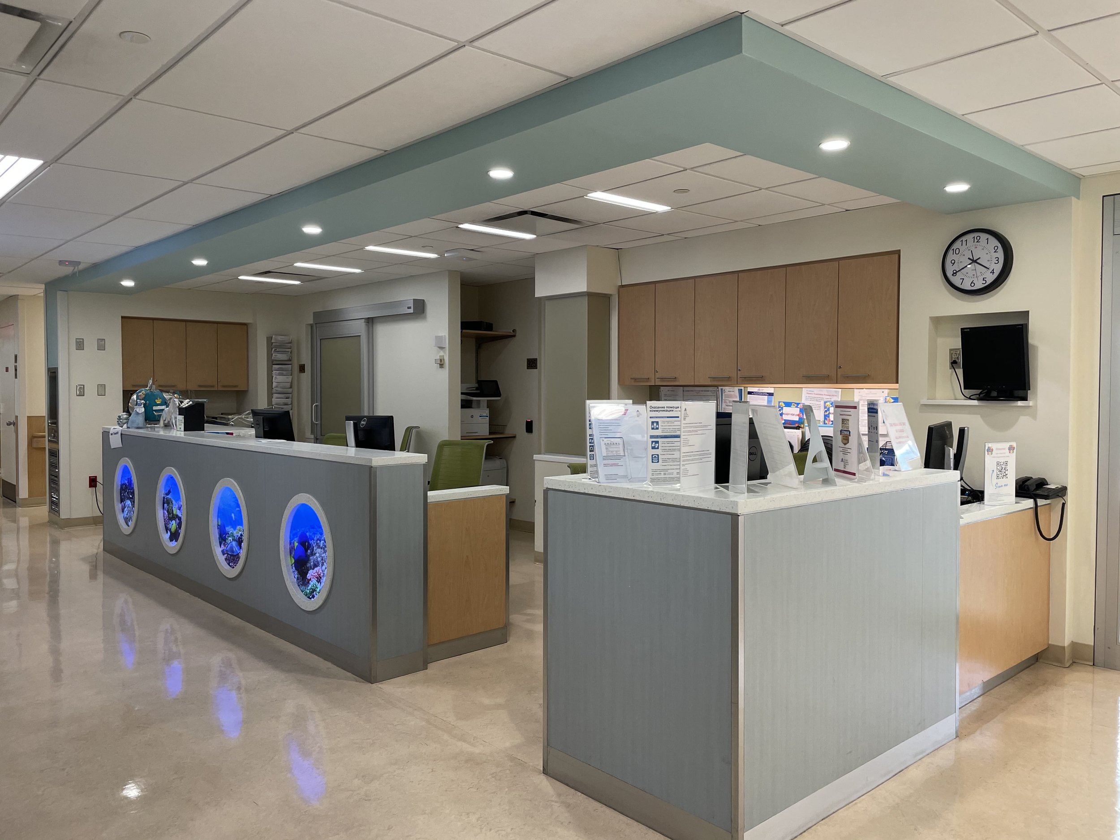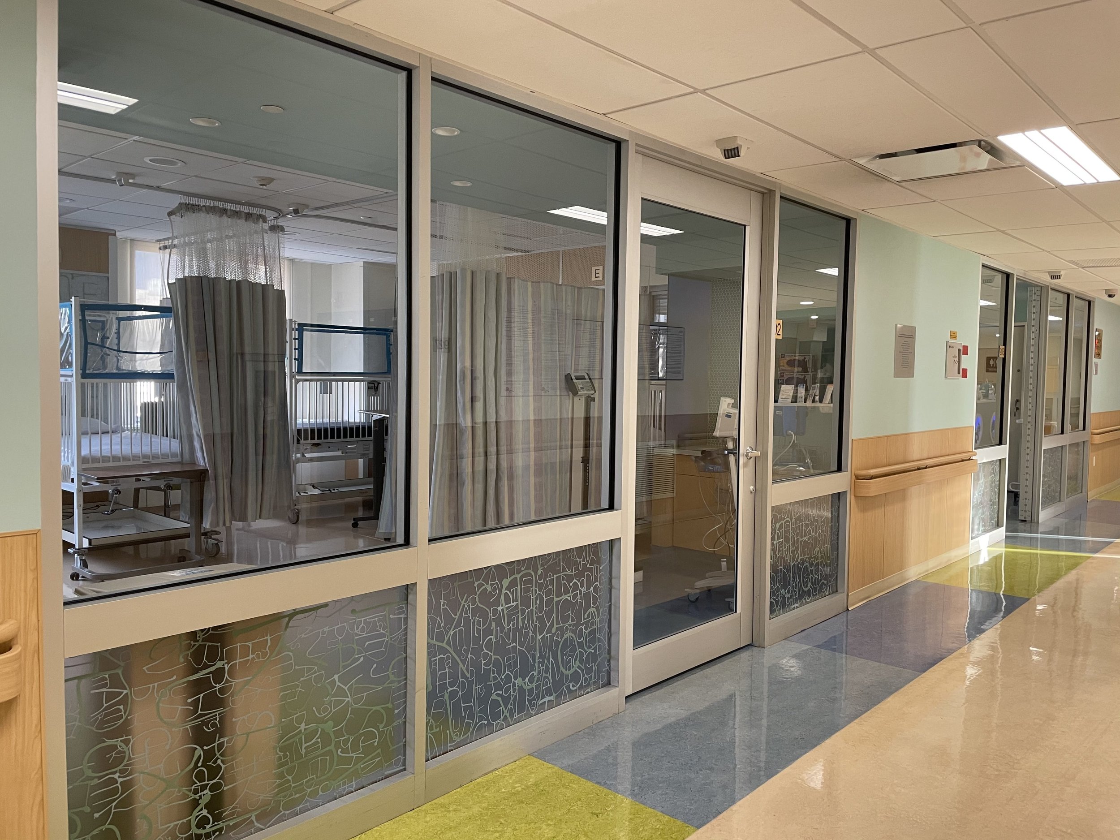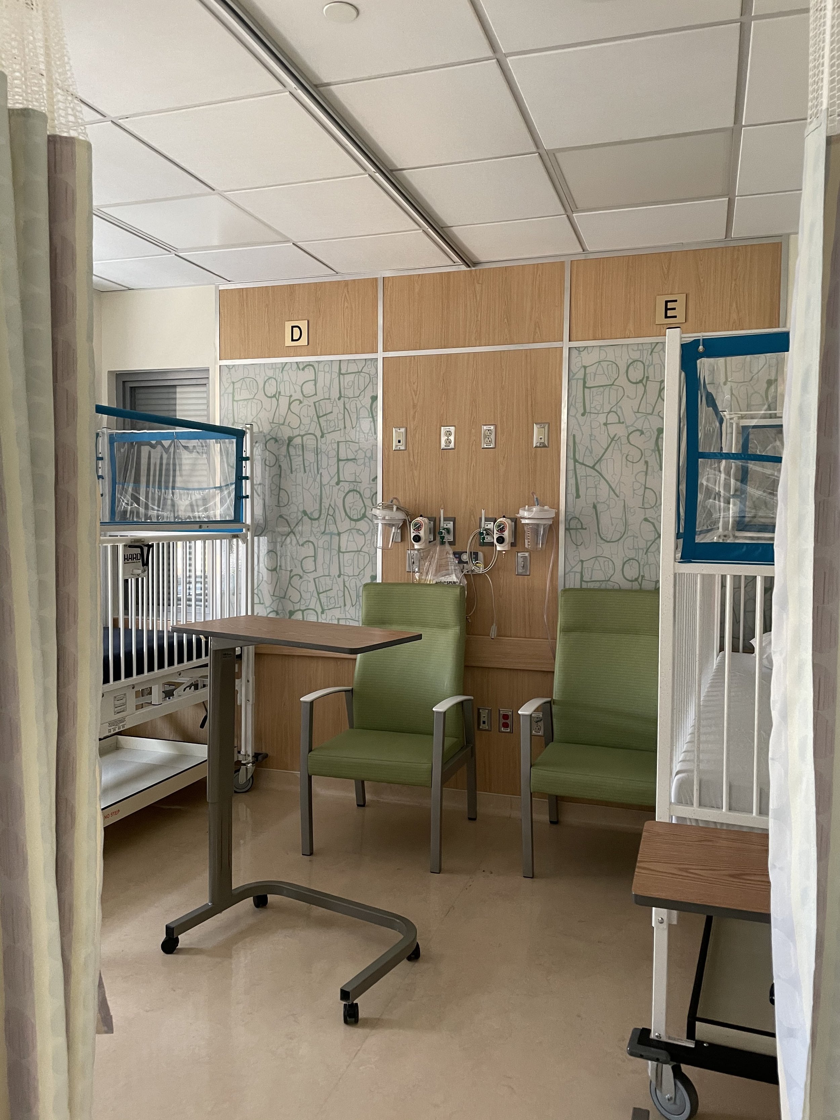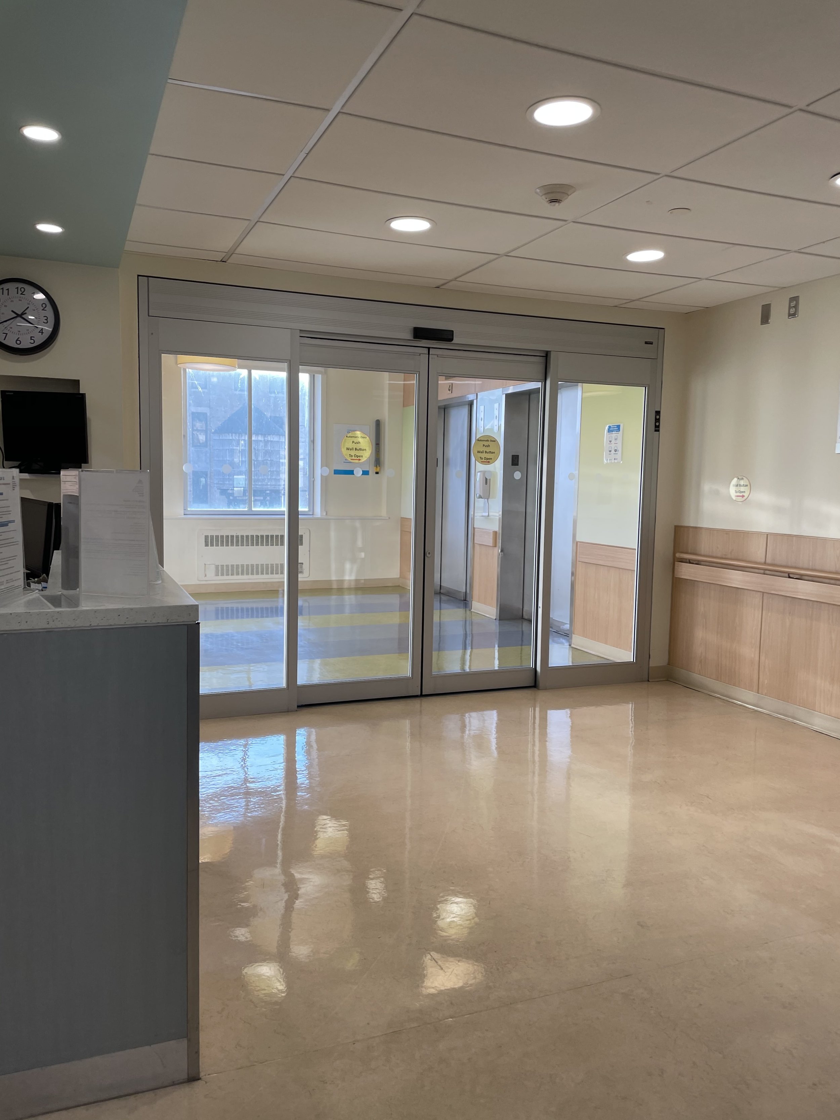
New York Eye & Ear Infirmary at Mount Sinai
Project required modernization and enlargement of existing pediatric unit to facilitate two waiting rooms and a larger Nurse Station with support spaces, and general upgrades of elevator lobby and corridors.
Served as Project Architect/Project Manager in leading Design Team in developing schematic design for approval by client and End Users and then developing corresponding construction documents.
Pediatric Unit Modernization
Nurse Station Rendering
Adult Waiting Rendering
Children's Waiting Rendering









