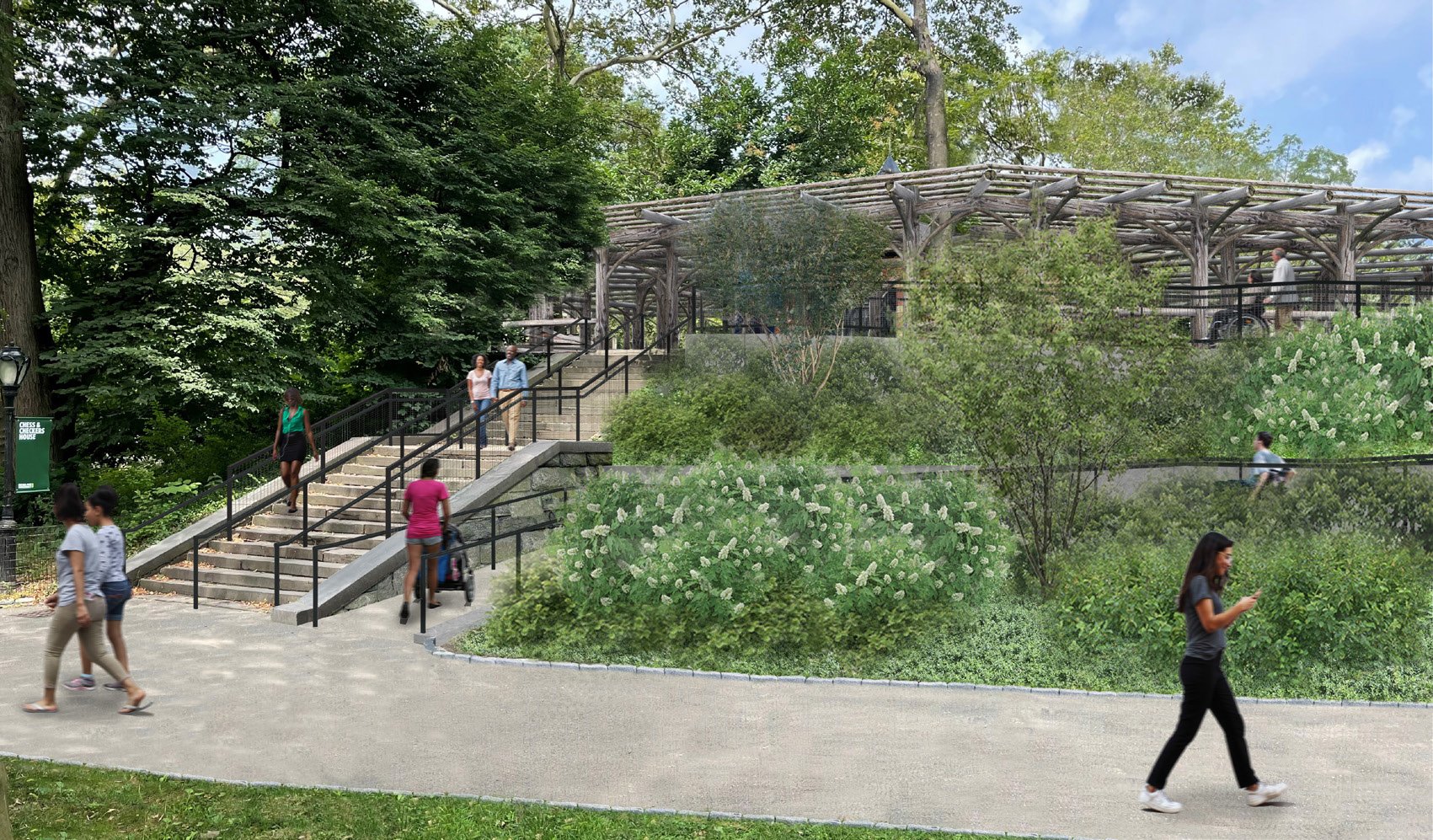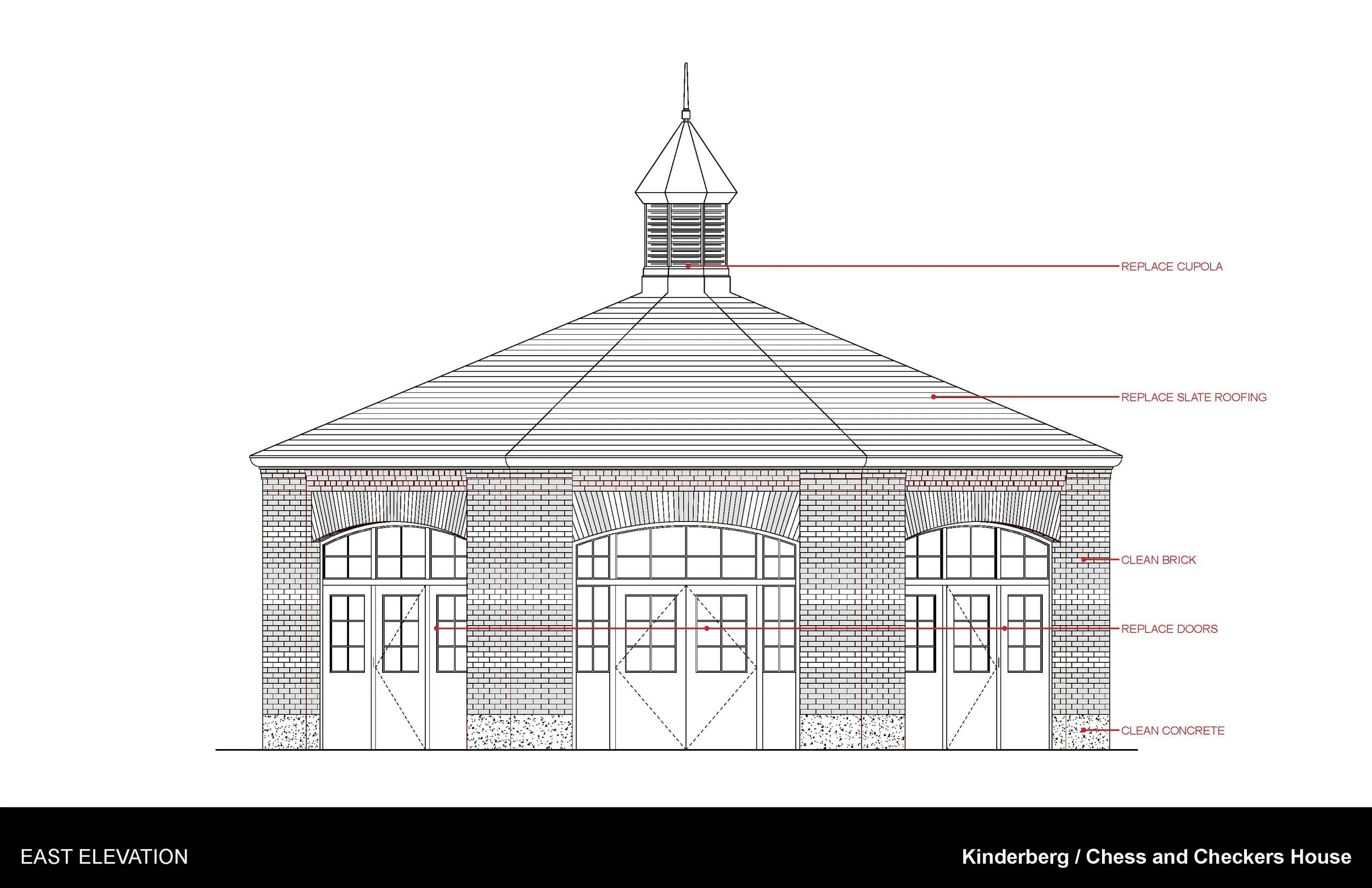
Kinderberg / Chess & Checkers House
The existing composition of elements includes multiple layers of architectural styles including the original footprint of the original Kinderberg structure – that is the existing masonry plinth and steps that lead up to terrace that date back to 1868; Chess & Checkers House that was built in the 1950’s with exterior chess tables and benches (the Kinderberg was lost in the 1940’s) and opened up this opportunity to build. Finally in the 1980’s the wood pergola was constructed as a nod to the original rustic structure. During this time hex paving was added.
The proposed scope of work includes the removal of the existing pergola which is past its useful life, new paving and restoration of the existing steps; new windows and doors, new roof, complete gut renovation of the Chess & Checkers house to accommodate public restrooms and an area for public programming; construction of a rustic structure of the same aesthetic as the original with required modifications to extents to accommodate house which will be enveloped by this structure and house will be revealed as you make your way onto terrace with rustic seating and chess tables nestled within. An accessible ramp adjacent to the existing steps and built into the landscape will provide access.
For full version of presentation including the historical context which is the basis for all projects go here.












