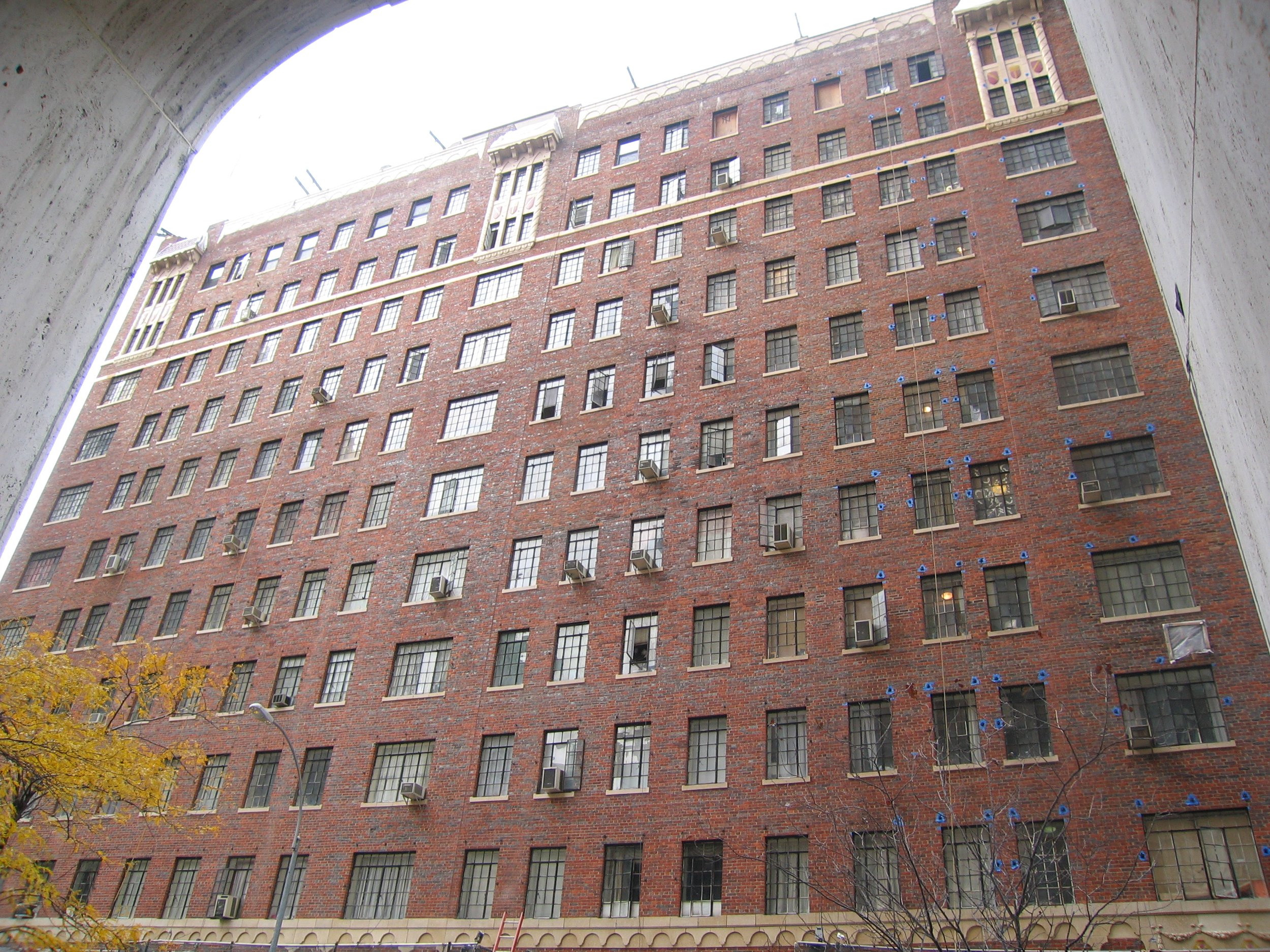
11 Waverly Place, NYC
This project commenced with the inspection of the existing brick and terracotta facades for compliance with New York City Local Law 11, Facade Inspection Safety Program. The 12 story building was built in 1929 and houses commercial on the ground floor with residential apartments above. However, during the inspection process which indicated that there were issues with the performance of the building parapets, extensive corrosion of the spandrel steel at the main roof level and existing cinder concrete roof slab was spalling exposing corroded reinforcement was also discovered. The scope of this project changed dramatically. Following vacation of tenants on the 12th and penthouse floors emergency shoring and bracing was required while additional probes and documentation of existing deteriorated conditions was undertaken to inform the solution - a hybrid of repair and replacement - part roof slab replacement, part roof slab reinforcement (at penthouse), parapet reinforcement and reconstruction.
As an architect out of college, this project offered much experience. I spent alot of time onsite documenting existing conditions, through sketches and film camera, and then under direction of Engineer of Record developed the bid documents for the different phases. Phases included:
Roof Slab Repair & Re-Support & Replacement (including roofing & paver installation)
Parapet Reinforcement & Replacement w/Spandrel Steel Reinforcement & Replacement
Facade Restoration including Cleaning
Copper Roof Replacements - Dormer & Watertower
For each phase once work was underway I was onsite daily to coordinate with Owner as required, scheduling special inspections and observing the work in progress for adherence to approved shop drawings. Since each trade (masonry, plumbing and mechanical) had a direct contract with the Owner coordinating the work through meetings and onsite presence was part of my responsibilities on site.
Since this project turned out to be much more costly than the Owner ever envisioned the work was spread over a number of years to facilitate financing to restore this building which serves as the headquarters of the family’s real estate holdings.
Excerpt from original Renting & Managing Agent. See full description here.





